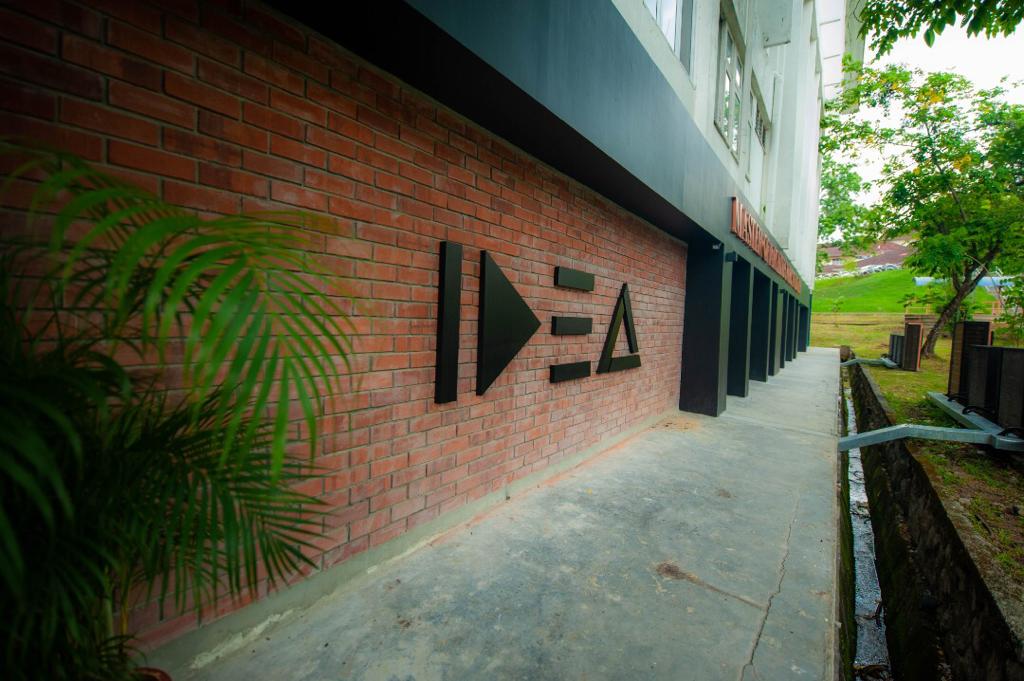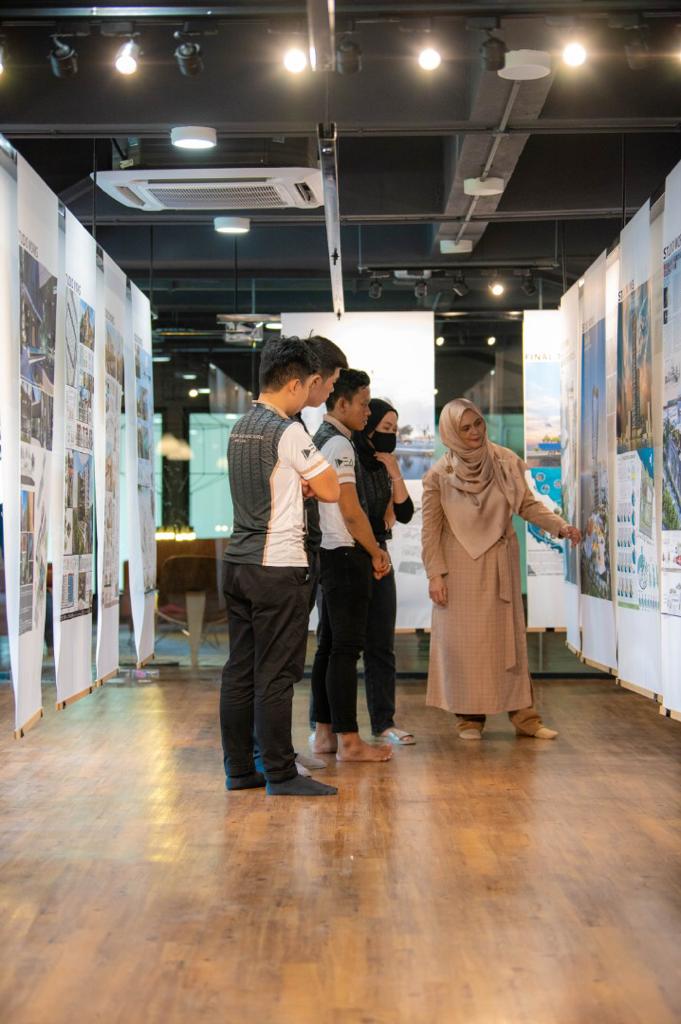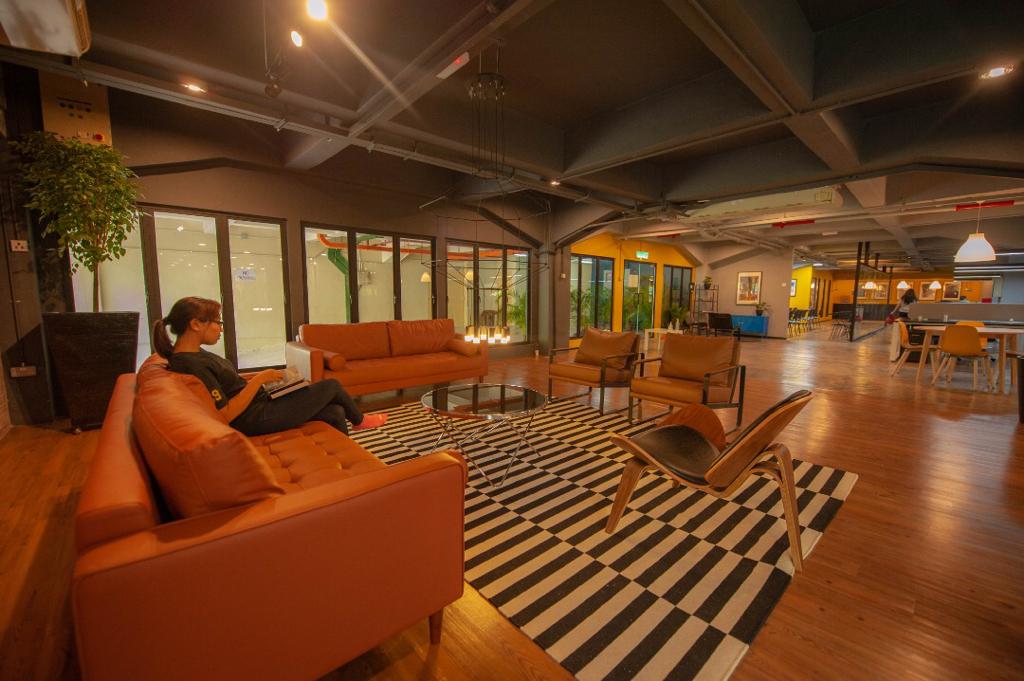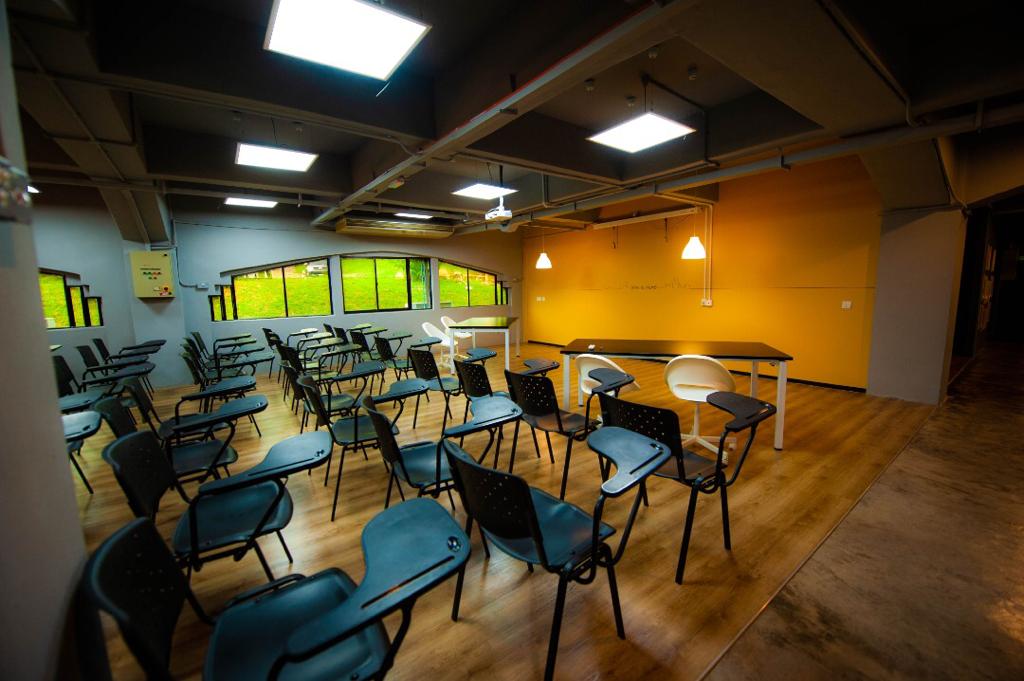USM HBP STUDIO@LIBRARY II GETS A FACE-LIFT, ENHANCES STUDENTS’ LEARNING EXPERIENCES
PENANG, 24 May 2021 - The Universiti Sains Malaysia (USM) School of Housing, Building and Planning (HBP) Studio@Library ll has recently undergone an amazing transformation.

What a better space to have for those who are intellectually and creatively curious, as they entertain their spurts of talent and vision in their aim to change the world’s landscape (true visionaries they are!).
According to the project coordinator, Dr. Nooriati Taib, the Master of Architecture (M.Arch) Programme is a professional course under the auspices of Lembaga Arkitek Malaysia (LAM) (Board of Architects Malaysia) which is the statutory authority responsible for the enforcement of the Architects' Act 1967.

“All architecture programmes must be accredited by LAM under the wing of the Council of Architectural Accreditation and Education Malaysia.
Enhancing students’ learning experiences
“In 2018, when the body visited USM for accreditation of the first cohort, it was reported that the studio space provided requires upgrading for it to be more conducive and the report also called for the provision of a proper gallery to showcase the students’ excellent works,” said Nooriati.
Explaining further, the project coordinator, Ar. Zalena Abd Aziz said, the studio is an integral part of the learning culture that can strongly influence students’ learning experiences.

“A studio does not only impart the architecture design curriculum, but it also forms part of the pedagogy of critique process where peer learning and design discourses contribute to students' heightened learning curve.
“To me, a studio is where an architectural star is born and the seeds to grow masterpiece ideas are planted. It is therefore vital to offer the students a great studio atmosphere and ambience to stimulate their creativity and produce quality architectural works.
“Some capital need to be invested to market this programme at all levels in furthering the USM architecture programme as one of the best programmes with the latest and complete facilities,” said Zalena.
High demand for the USM HBP Architecture Programme
Meanwhile, according to the Master of Architecture Programme Coordinator, Assoc. Prof. Dr. Muna Hanim Abd Samad, the Architecture programme in USM HBP caters to a high demand in its annual intake.
“The students comprise of a good mix of different Bachelor in Architecture Degree graduates, from local, private and international universities, all continuing their studies for the Master of Architecture in USM.
“It is indeed timely for the expansion in terms of space layout design and in compliance with the LAM requirement. Hence, this new learning environment is hoped to bring in more students, as the programme now offers the first of its kind studio with such great quality to cater to the needs of architecture students,” added Muna.

Architecture Programme Chairman, Ar. Dr. Ts. Mohd Najib Mohd Salleh stated that the studio located at USM Hamzah Sendut Library II, is made to accommodate Master year one and Master year two students, totalling some 80 of them.
Studio with state-of-the-art facilities
“This studio is designed to reflect the state-of-the-art facilities with critique sessions, lecture areas, gallery to showcase student’s work, 80 individual workstations, model- making areas, coordinators' offices, pantry, prayer room, lobby and lounges, chill/jamming area, reading areas, discussion areas and student resting room. It is an open plan layout with the use of glass finishes and attractive wall colours.
“Learners are exposed not only to a conducive environment, but an inspiring and engaging atmosphere for them to explore their skills and creativity,” he said.
He added that since the studio is in compliance with the space requirement by LAM, the student’s intake can be maximised up to its full capacity.
“In addition, the new studio is expected to be able to increase students’ confidence and pride in the new facilities. Students often perceive that public university facilities are lagging behind in comparison with private entities and it is hoped that the new studio proves otherwise,” said Najib.
Architecture student, Mohd Pirdaus bin Beddu who graduated in 2020, contributed in preparing the layout plan as well as the furniture plan and signages.
“For me as a student, it is good to have this opportunity to be involved in an actual construction project. You can't get this experience in the studio and it provides me with the exposure on how to deal with a real construction project and how to work with the team,” he said.
Other final-year students involved were Koh Yu Sheng, Soon Beng Thye, Chan Lek Heng, and Chong Wei Hao.
They helped in giving opinions in the design layout of the gallery, setting of the layout according to design, preparing the exhibition template, and the compilation of students’ work and printing work for all exhibition materials.
Text:Thigambarishini d/o Gobi (MPRC intern)/Editing: Tan Ewe Hoe & Mazlan Hanafi Basharudin/Photo: Ebrahim Abdul Manan
- Created on .
- Hits: 2670
